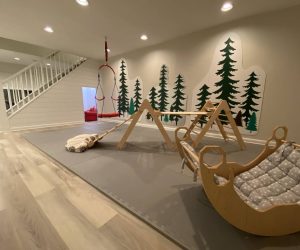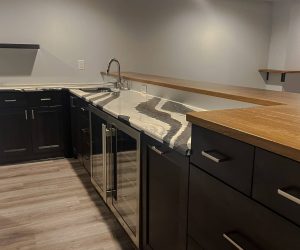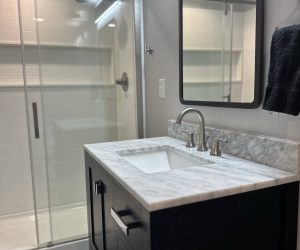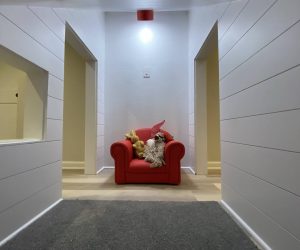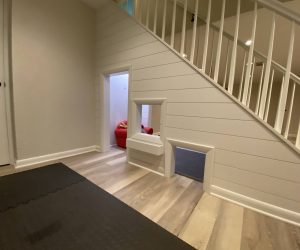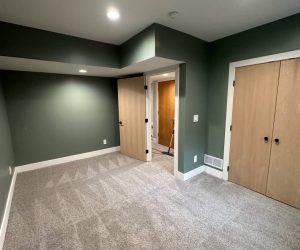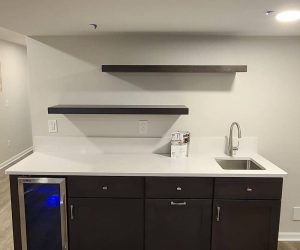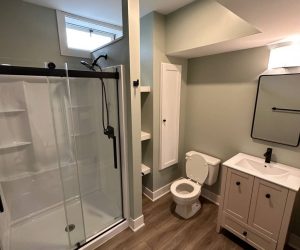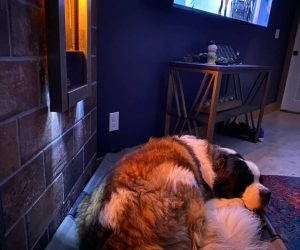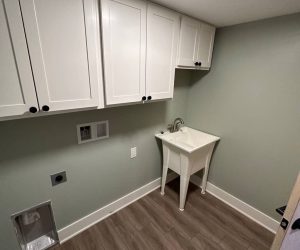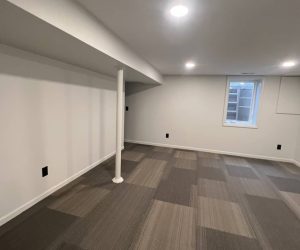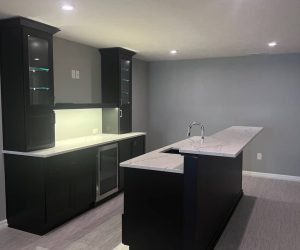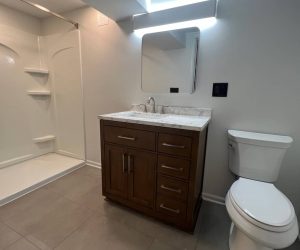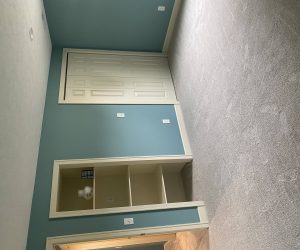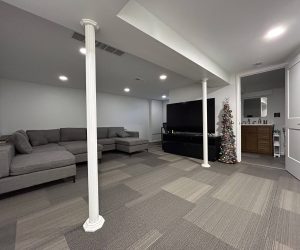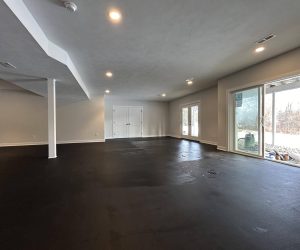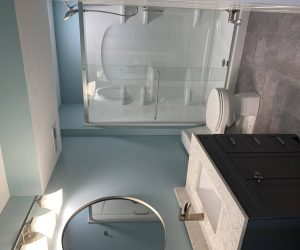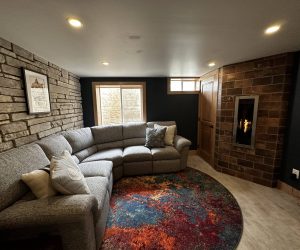Finished Basements
Many Michigan homes are fortunate to have their houses built on full or partial basements while most parts of the country are stuck with flat slabs or narrow, cramped crawlspaces. Although often a forgotten, damp space used for storage and utilities, basements have enormous potential to be finished into a beautiful living area that is set apart from the main home space. It is already part of your home and could up to double the usable square footage if finished nicely. If your basement is underutilized or just a mess that you would like to take better advantage of, call R.L. Rider Remodeling today to start talking about your ideas! Please read on for some ideas about how to finish your basement and some extra challenges that may arise once you start work.
Options to Finish Basements
The term “finished basement” can mean a lot of different things depending on who you talk to. To some it might mean that there is some sort of floor and wall covering vs. a dirt floor and bare walls. Others might take it a step further and require carpet/tile and some furniture to be considered “finished.” Still another crowd would claim it must be identical in quality and livability to the upstairs in order to be truly finished. No matter what a “finished basement” means to you, there are plenty of options for updating that dark space. Let’s split up each of the three categories into minimal, intermediate, and full finish classifications and take a look at some choices each one might entail. A lot of this is common sense but it will help you and your design/build remodeler to make educated decisions more easily if you have considered what you will use your basement for, now and down the road.
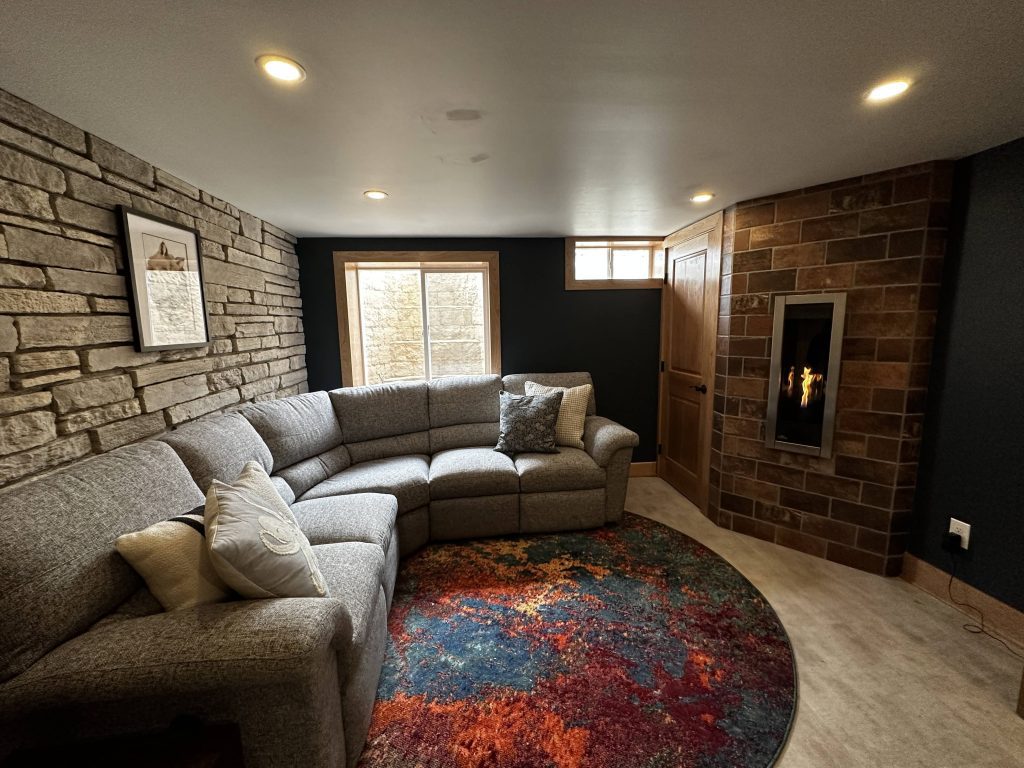
Tier 1: Minimal Finishing – Non-living Spaces
Minimal finishing is great for spaces where it is actually a disadvantage to put too much into upgrading the premises. Some great examples of where minimal, functional finishes are best suited are in utility rooms and dedicated storage spaces. Often, a storage area doesn’t require anything but sturdy shelves, protection from the elements, and minimal lighting. Utility rooms only need enough room for the appliances to be serviced and wouldn’t require higher end finishes like what is often seen at the intermediate/full finish levels.
Tier 2: Intermediate Finish – Living Spaces
Intermediate finishes occupy our next step up and also represent a step up in quality of materials. Projects that best employ an intermediate level of finish include home offices, extra bedrooms, and entertainment rooms. These rooms will require greater temperature control, nicer walls and ceilings, and more comfortable flooring. Bedrooms that are only used for occasional guests or an office that serves as a workshop do not need to be deluxe but should be functional and comfortable enough that people don’t avoid them and waste the space.
Tier 3: Full Finish – Kitchens, Bathrooms, Home Theatres, Etc.
At the full finish tier, it is time to go all out and match or exceed what you put on the main floors. If you want the basement to be a natural extension of the home, then you should make it as beautiful and functional as the rest. Home theater rooms with surround sound and projector screens, a full kitchen and bar for entertaining, or a second living room that works as an entertainment space should be designed and built to the same specifications as anywhere else in the house. Again, you don’t want to sink money into an improvement that you will never use and totally waste your investment. Tell us how you would like it built, and we will make it happen.
You can certainly mix and match levels of finish within the same project to save money and efficiently use space. Say you want a simple entryway/mudroom leading in from a walk out patio, and then transition into a luxury living and bar area as you wander further into the house. All of that is possible and more.
Unique Challenges for Basement Remodels
Since basements sit almost entirely underground and typically have concrete or mason block walls, there are often issues with moisture, humidity, and mildew. Have you ever gone downstairs only to be hit with an unpleasant musty smell as you descend? That is due to mildew or other mold that thrives in a cool, damp environment just like the one a basement provides. Mold is not only smelly, but potentially dangerous to your health and depending on the amount of moisture, the integrity of the house itself. A cheap solution to moisture is to run a dehumidifier and empty it frequently. A permanent fix is closed cell spray foam insulation which will act as a vapor/moisture barrier and provide some relief from the temperature swings a basement can be subject to.
You must make sure that your contractor stays up to code when finishing your basement. Something that often gets lost in translation and adds significant expense is the requirement for egress windows. These serve an extremely important safety function as they allow escape from fire if it is burning the stairs or other method of exit. The general principle is that at least one egress window at an accessible height is needed for every bedroom and living area, but check your local jurisdiction’s code to make sure you’re safe. The last thing you want is an unexpected expense cropping up when the project is almost finished. Lack of egress options will lead to a failed occupancy inspection and are just plain dangerous.
As mentioned before, basements are often the default utility rooms of the house. You might have a furnace, water heater, fuse box, and distribution frame battling for real estate in the basement and none of them are easily moved or avoided. These essential systems must be maintained throughout the project to keep normal function for the rest of the home and often need some adjustments or tie-ins to complete the basement project. There are not many options here except to pay careful attention and only touch what you absolutely must. Many times, we find that the utilities are quite outdated so there could be an opportunity to replace them with smaller, more efficient, newer models and free up space in that way.
While insulation will greatly help with the moisture and temperature issues, the floor of a basement can get chilly and uncomfortable despite the insulation’s effect. One option to tackle this would be to install a thin layer of sub-floor that provides electric heat when turned on. Normally when heated floors are desired the piping will be laid prior to pouring the concrete floor of the basement. If a floor is already in place then the thin, electric version can be installed and provide a similar effect. Choosing carpet over a tiled floor and moving the duct work down to floor level also can help mitigate the cold feet effect!
our process
R.L. Rider Remodeling is Lansing & Grand Rapids’ top choice for finishing basements because of our years of experience, professional design process, skilled laborers, and clean installations. Please contact us to get started at 517-487-3713 or by filling out our contact form on our website and speak to one of our expert team members!

