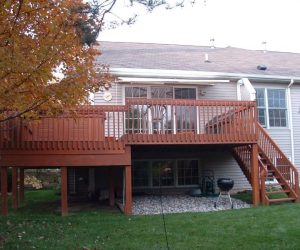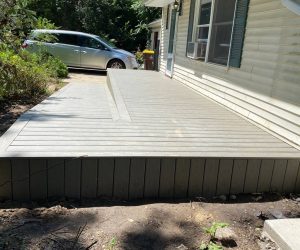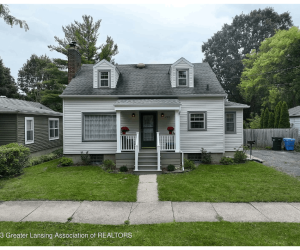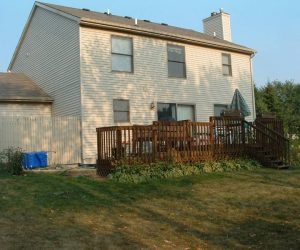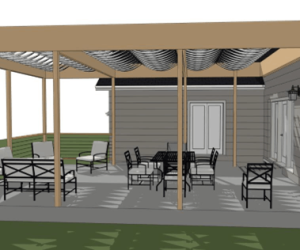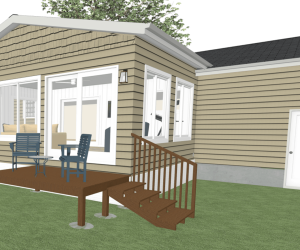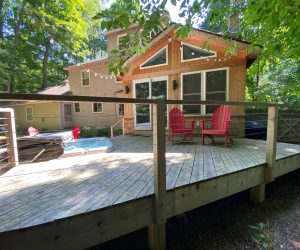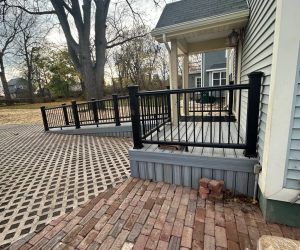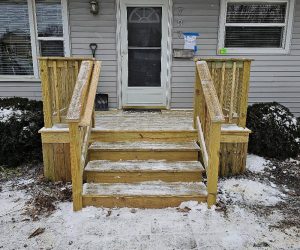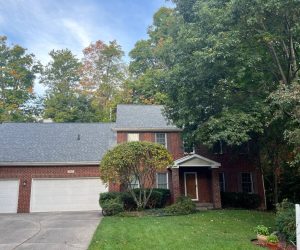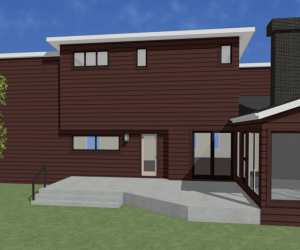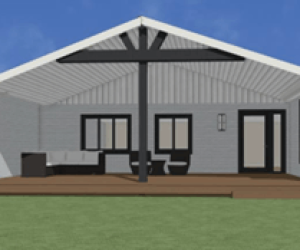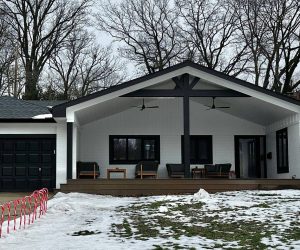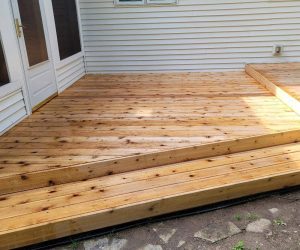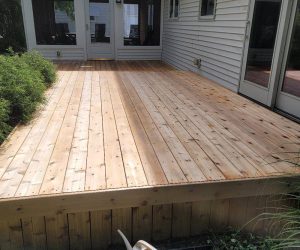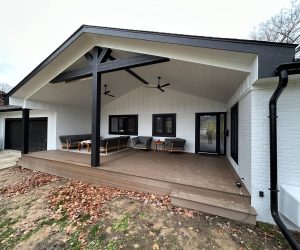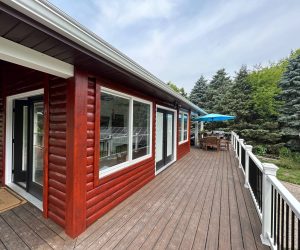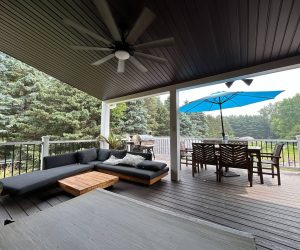Decks/Porches/Patios
Michigan boasts some of the best natural beauty in the entire country and lots of opportunities to enjoy the great outdoors (when the weather’s cooperating). One way many families choose to get outside more is to build a deck, porch, or patio. These outside spaces make for an amazing place to grill, sit in the hot tub, or just look out at the lawn and enjoy the weather. Custom designs allow you to fit your family’s and property’s needs nicely alongside your desired budget. Many families choose to install some sort of block for the sun and elements. This might be a roof over the structure, a retractable awning, some variety of sun shade, or just a simple umbrella.
Before we get too far into the building of these spaces, it is useful to define what we’re talking about. Below you will find a glossary of terms that we find come up most often when discussing outdoor spaces. Lots of these words get thrown around interchangeably but we have found that leads to a lot of confusion and miscommunication. For example, we’ve had clients adamantly request a gazebo when they were meaning to ask for a pergola instead. Each is provided the definition that we use and have agreed best describe each type of structure or project. Our list is meant to be useful but can’t be comprehensive due to regional differences with definitions and word usage. If you have a different definition or would like to add a word you think fits with our list, then please call us at 517-487-3713 or fill out the contact form we have on our website. Thank you.
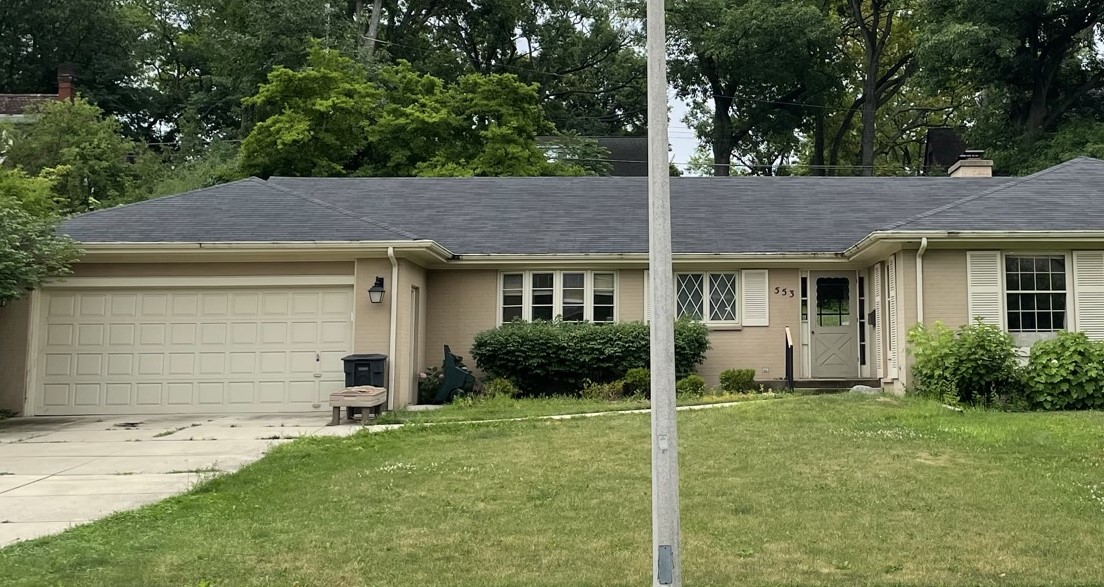
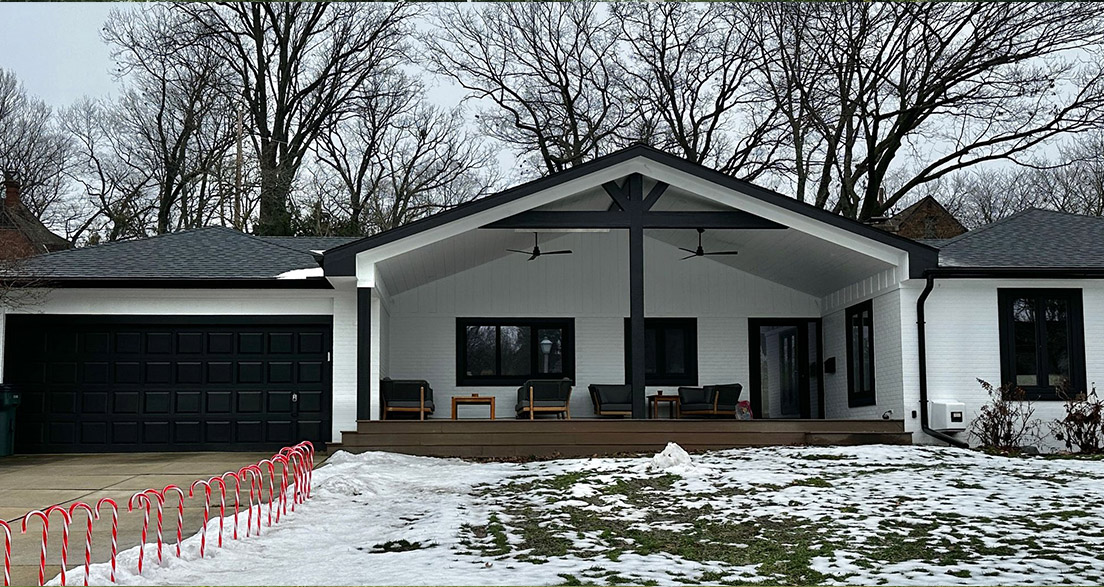
Glossary of Deck and Outdoor Space Definitions
Deck – flat surface made of lumber or composite material that can be attached or detached from a house. Usually roofless, decks are elevated off the ground and must be enclosed with a handrail if they lie 30 inches or higher from ground level.
Underdecking – lumber or composite material installed along the bottom of a raised deck to provide a finished ceiling and protect from bugs and other pests. Seen especially above walkout basement slabs and patios to make the living space below appear nicer and more finished. It essentially gives the bottom of the deck fascia, trim, soffit, and weather-proof ceiling.
Porch – covered structure that protects the entrance to a building or house. A porch is attached to its structure and is built similarly to a deck, but it has a full roof and often a railing wrapping around the perimeter.
Patio – poured or paved, a patio is a flat surface adjoining a house made of masonry instead of lumber or composite. They are level with the ground, or slightly raised, and can be made of concrete, brick, stones, pavers, tile, cobblestones, or anything else that’s durable.
Balcony – platform attached to the outside of a building that is above the ground floor. Most commonly seen on apartment complexes, balconies can also be found on residences. They are smaller than a terrace and attach to the side of the building rather than being a part of the main structure.
Gazebo – rounded or octagonal structure with columns supporting a full roof that often features a capping piece. Mostly enclosed with half-height walls or spindles, it offers reasonable but incomplete protection from rain and the sun.
Pergola – square or rectangular structure with no walls and an open roof, typically with decorative or ornate columns for each of the four corners. Roof features crossing pattern of rafters with little protection from the elements. (Not to be confused with a pagoda which is a commemorative, tiered monument found primarily in Asia.)
Pavilion – usually larger than a gazebo or pergola, pavilions are rectangular buildings with a full roof overhead but no sidewalls. Picture the big buildings you often see in parks or zoos that hold lots of picnic tables and house public grilling areas.
Canopy – temporary shade structure that is made of thin metal or wood supports covered with a canvas top to help protect an area. Provides protection but will probably not hold up to heavy gusts of wind.
Awning – a canvas or UV-resistant material that is attached to the side of a house or other structure to stretch over an area and provide shade. They are sometimes retractable but can be permanent, too.
Sun Shade – more general term for any type of fabric, aluminum, or canvas sun blocker. Could be as basic as an umbrella or a complex span between multiple buildings to shade a larger area.
Building a Deck vs. Paving a New Patio
Building a deck involves almost exclusively carpentry skills which makes it a little simpler to design and build. There’s no plumbing or electrical work in most cases, and heavy machinery is not mandatory particularly for smaller decks. Even without those added dangers, we deem it very important to always make safety a top priority around every project and job site. Maintenance and cleaning are huge considerations when planning for your new outdoor space. The elements are hard on horizontal surfaces, especially in winter when snow and ice cover the whole area for months. Treated lumber decks usually require a scrub every year or two with treatment to fight mildew, and even the best stains usually need a refresh around the same time.
Patios have many of the same traits that decks do – clean outdoor living space, platform for cooking and hobbies, and gathering space for entertaining. Instead of being framed from lumber though, patios can be made from brick, pavers, stones, decorative/stamped concrete, and even some recycled or composite materials. As with decks, each type of material comes with pros and cons regarding maintenance and durability. The future patio site must be cleared, compacted, and otherwise made ready for the finished surface to be placed. Site work such as running a gas line for your grill or installing irrigation for landscaping would be completed prior to installing the patio surface. One advantage patios have over the standard deck is lying directly at ground level for easier accessibility. Decks are raised up a foot or two, or at the bare minimum a couple of inches above the ground’s level.
Planning Your Outdoor Space
Your outdoor space is a big investment of time and money – it should be designed to fit your needs exactly. R.L. Rider Remodeling will use our signature design/build process to help guide your choices and distill those decisions into a buildable set of construction plans. The first set of questions will involve what you are hoping to achieve by constructing any of the items from the above glossary. What do you plan on doing with the space? Will you be entertaining lots of people or keeping it cozy for just a few family members? Do you need utilities or special connections? Once your preferences survey is done, then we begin to factor in the external variables to best meet those needs. We will take factors such as the position of the sun into mind in order to deliver the best location for a shade structure. If accessibility is a concern, then we can plan around that and design a functional space for all parties who will use it. Your ideas combined with our expertise and process will result in a project that you can enjoy for decades to come with your family.
Project Development
Give us a call today at 517-487-3713 or fill out our contact form on the top of the website to get started on your project. Our team of experts are always ready to help!

