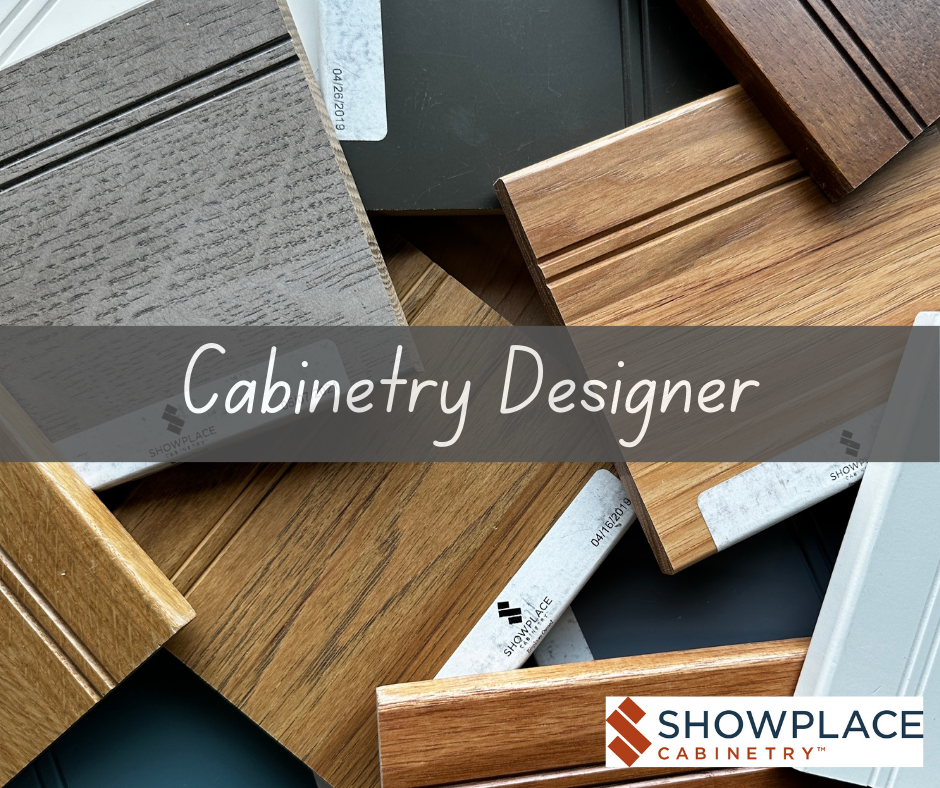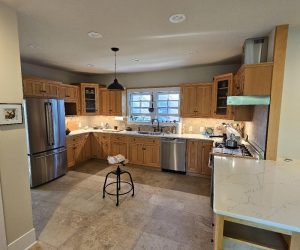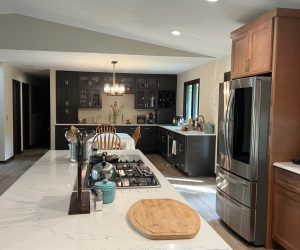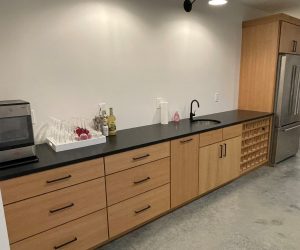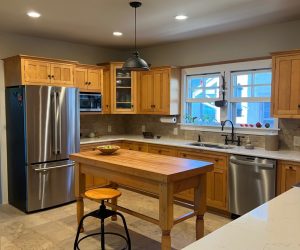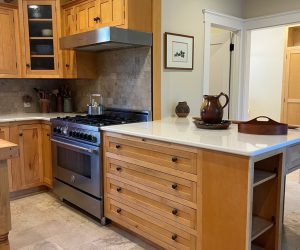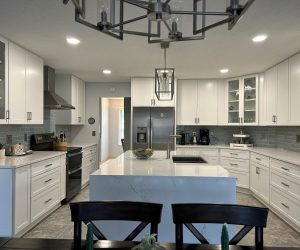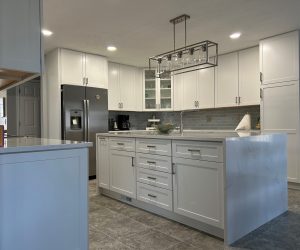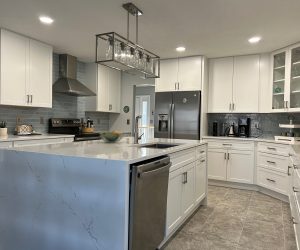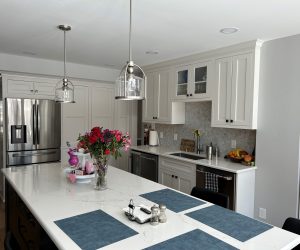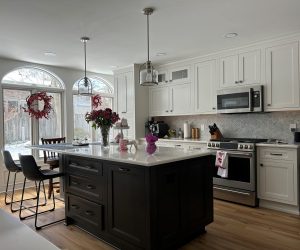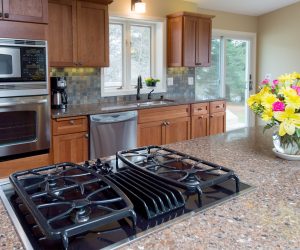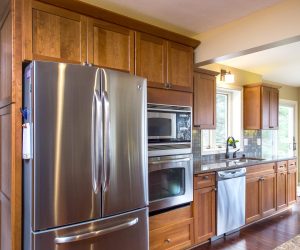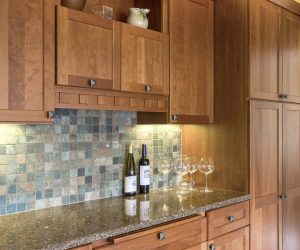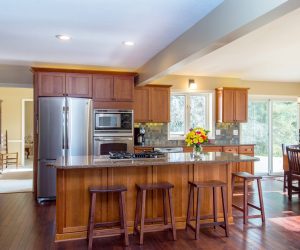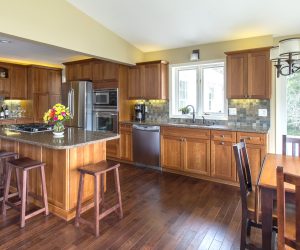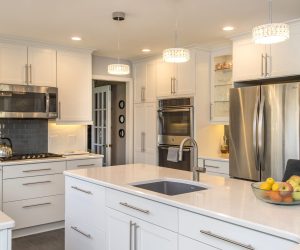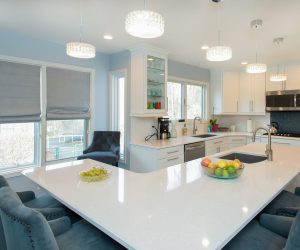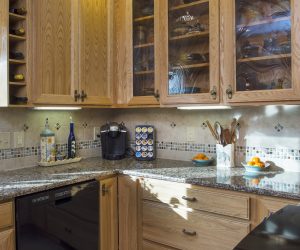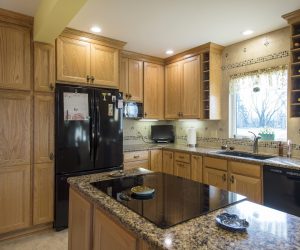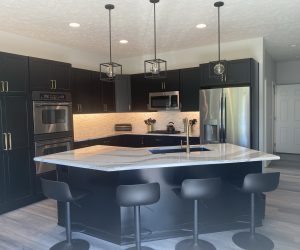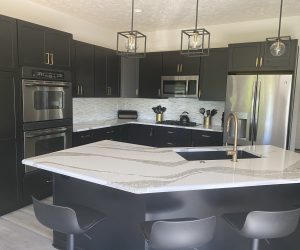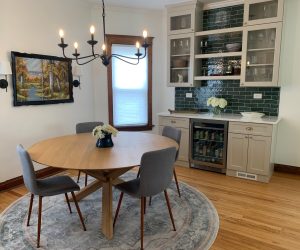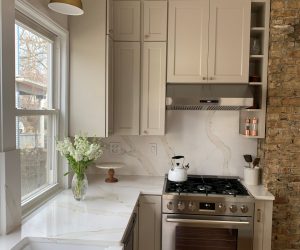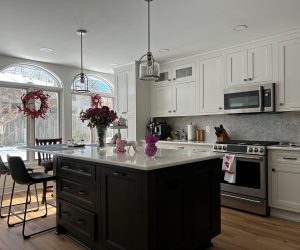Kitchens
The kitchen is the home’s most-used room which makes it a top target for families looking to refresh their house. It is a high impact area that everyone gets to share. It’s not just for cooking and cleaning either. With wide open layouts and gathering spaces, such as islands, becoming the new norm, the kitchen’s role has changed significantly in the last 50 years. R.L. Rider Remodeling specializes in top-to-bottom revitalizations of kitchens, which makes us an excellent choice of contractor for the kitchen remodel of your dreams. Please keep reading for more information on unique challenges of remodeling kitchens, how we assess your wants and needs, how to distill those desires into a functional layout, and a taste of picking out awesome appliances and luxurious touches to make your new room pop.
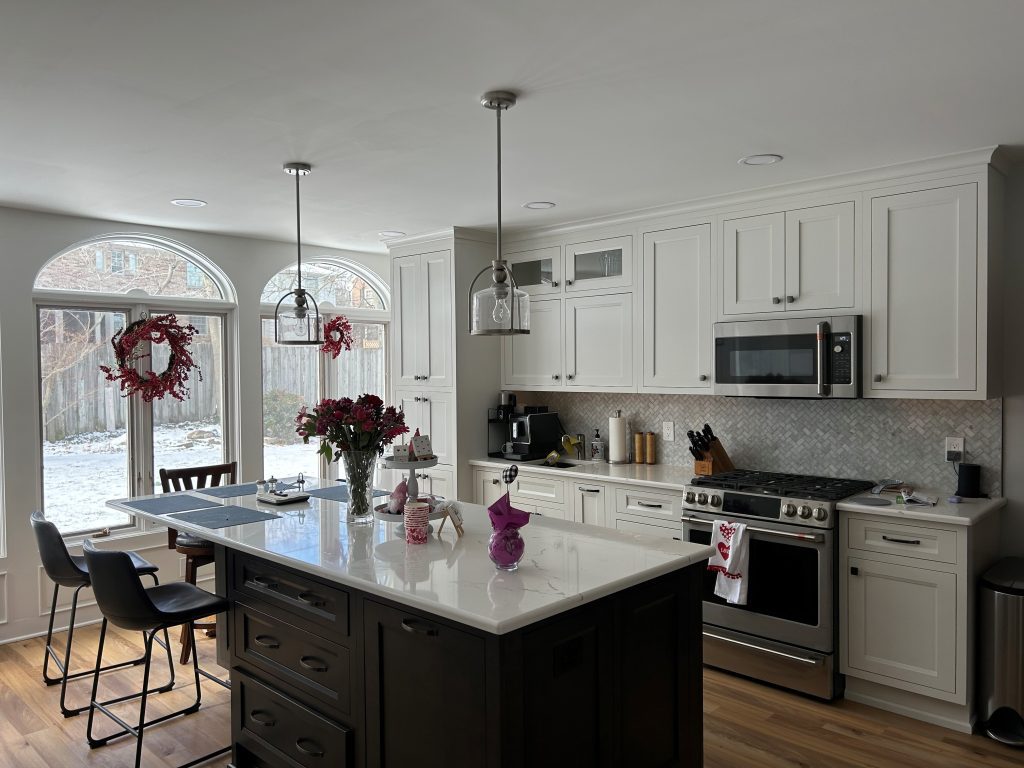
Kitchen Design Needs Assessment
Assessing your design needs sounds like a pop quiz, but in practice it is not very difficult. All you need to do for us is be able to talk about how you and your family use your kitchen now, and how you would ideally use it in the future. We will help bridge the gap in between the two and let you know what is feasible at each level of budgeting. A lot of times people, especially the chefs of the household, will have strong opinions and be very clear with what their priorities are. But for those who are just starting to figure out their needs, here’s some examples to get your wheels turning about what kinds of things you should consider when designing your kitchen’s plan.
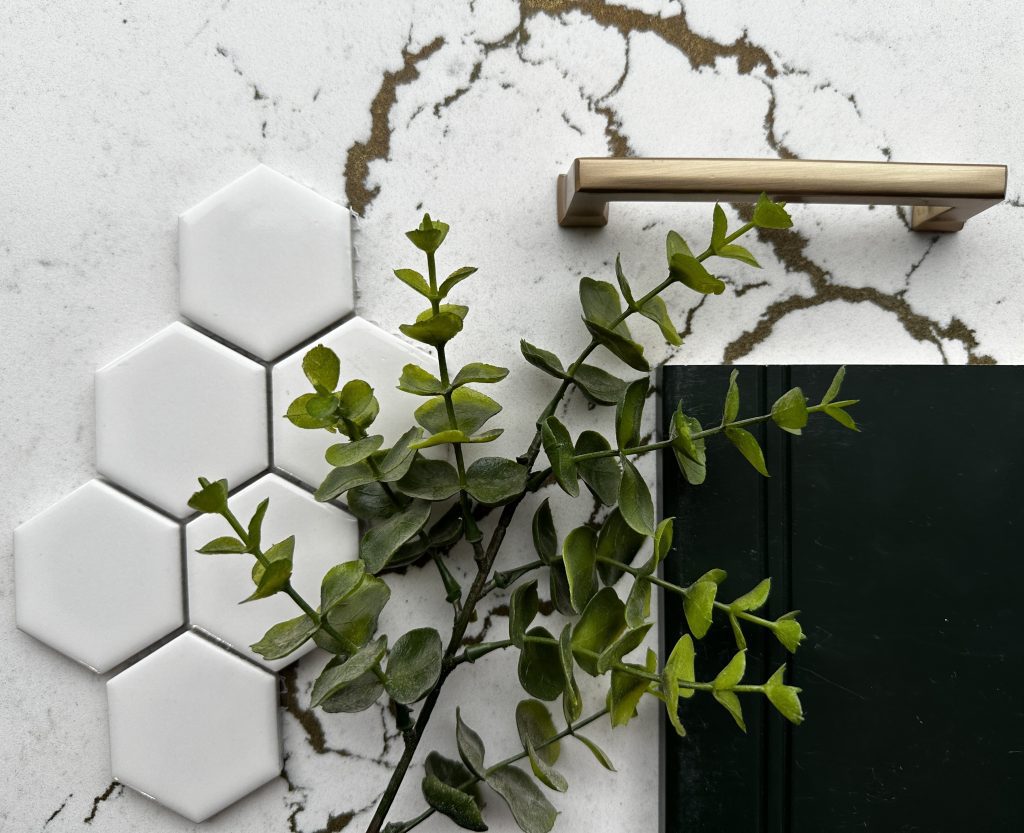
- How many people will use the kitchen simultaneously?
- Do you cook or bake often?
- Do you have any young children or pets that need to be kept out of certain areas?
- Does the primary cook have any limitations that would be nice to plan around?
- Do you need a table/eating area/island, or do you prefer a separate dining room?
- Do you entertain frequently? (Or at least plan to in your new kitchen!?)
- What areas need improvement? (“Pain points” can include lack of prep space, lack of food or dishes storage, issues with appliances, sink size, bad electrical outlet locations, etc. – what annoys you?)
- Could the lighting be improved? (Task lighting and LED strips under cabinetry are hugely popular.)
- How easy is the kitchen to clean?
- Have you seen any ideas on TV, magazines, online, etc. that you really want to know more about?
- Do you want your new kitchen to match your home’s style, or do you have a different vision for it?
- What are your early ideas on colors, finishes, and materials? Are there any we can eliminate now?
Once we have a list of what you like, don’t like, and want to have in the future, then we can begin to focus in on priorities and potential tradeoffs. E.g. you want an enormous refrigerator but also need to save room for full-height pantry storage – which would you prefer gets the extra foot of space? This is not to say you can’t have it all, but often when budget is a factor something must be sacrificed. Maybe you only have three “must-haves” on your wish list and everything else is gravy on top. Rest assured, we’re here to help you through the decisions.
Our Process
Planning Your New Kitchen’s Layout
There are a lot of items that need to fit together properly and operate safely to deliver a well-functioning kitchen remodel. If you’ve ever run into some overlooked details (a cabinet door that can’t open because another cabinet’s handle is blocking its path, a faucet installed too close to the sink’s walls giving no clearance for your hands) then you know that functionality doesn’t happen by accident. It takes careful planning based on the wants and needs of those who will be using the space in addition to a correct, thought-through installation of the selected product.
The ideal design is one that meets all of your needs for storage, prepping, cooking, and cleaning without wasting space or having unnecessary elements. While it sounds tricky, there are some basic rules and concepts that get us moving in the right direction. Read through the list of 5 items for principles on planning your perfect kitchen.
- The Kitchen’s 5 Stages – Storage, Wet Prep, Hot Prep, Table Service, and Clean Up. This means you must be able to keep food, cookware, and tableware stored, add water whenever necessary, add heat whenever necessary, plate and serve the meal, and then clean everything and return it to its proper storage – all in an efficient and organized manner.
- Counters > Floor Space – while sometimes a little extra floor space would be nice, counters hold the trump card as this is lacking in nearly every kitchen we come across. Unless there are going to be multiple cooks at once, more floor space is actually less efficient than less floor space.
- Group Items with Depth Together – try to only take up one wall with deep items (fridge, oven, pantry storage) as mixing and matching depths can lead to a clunky layout.
- Parallel Task Counters – this basically results in a galley-style kitchen with two task counters running parallel to each other 3-4’ apart. Many customers like to have the sink in the central counter and cooking appliances against the wall to divide hot and wet prepping. A sink in each task counter or island has been a growing trend over the past few years.
- Dominant Hand Planning – are you a righty or a lefty when you cook? While not crucial, it can be nice to design the kitchen with the chef’s dominant hand in mind.
These rules do not make up the manifesto on design or anything like that, but it does narrow a potentially infinite list into something bite-sized and manageable. If you stick to all or most of the principles here, you will end up very happy in your brand-new kitchen!
If you are ready to get the process started on your remodel, then R.L. Rider Remodeling is the right choice for your contractor! While some of the information provided may be overwhelming, we are here to stand with you every step of the way. Let us help make your next project fun and enjoyable. Please give us a call today at 517-487-3713 or fill out the contact form on our website. Thank you.

